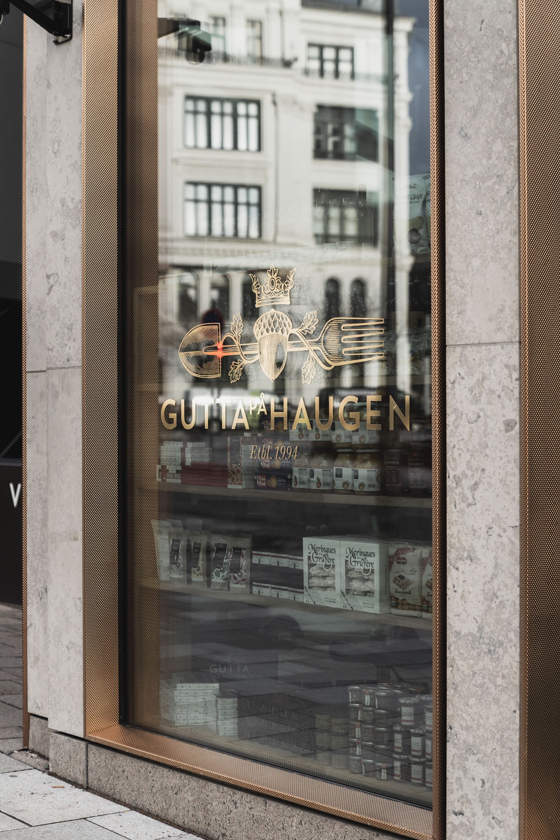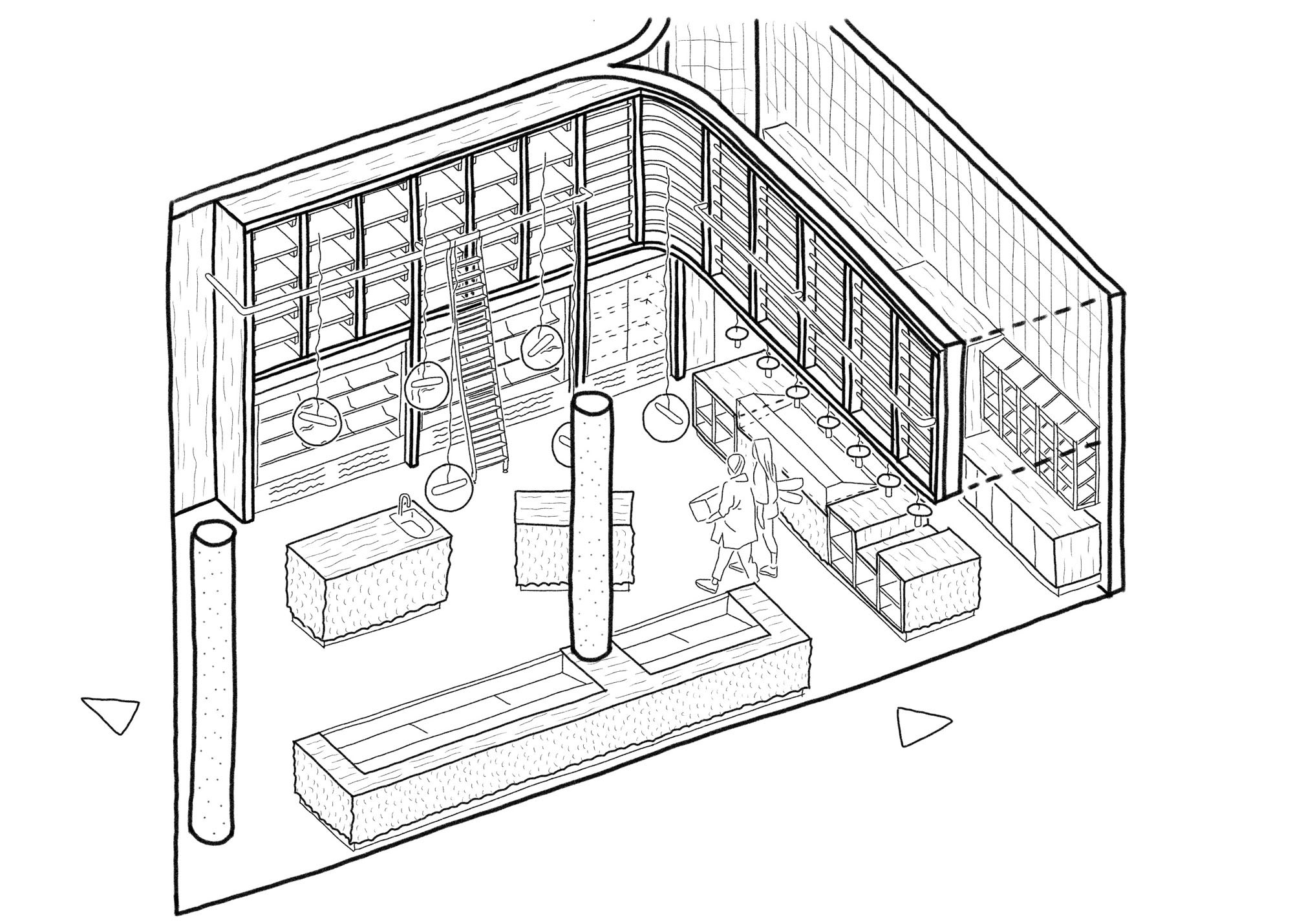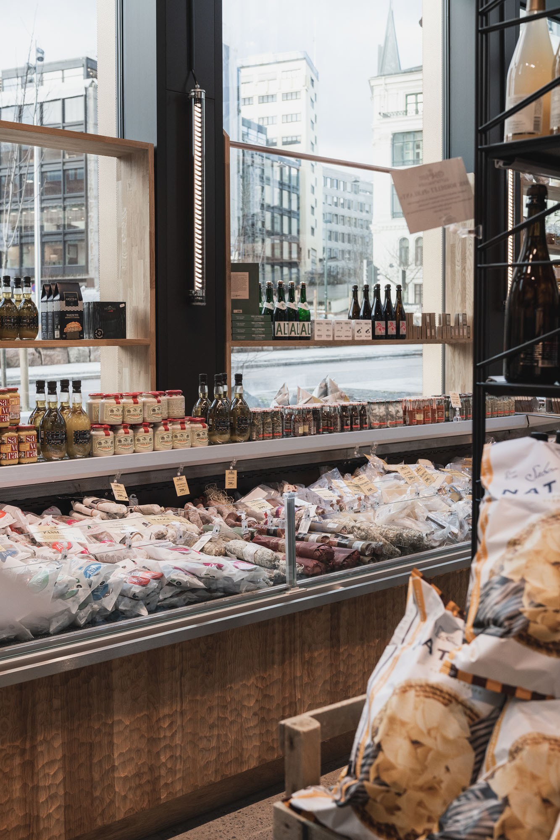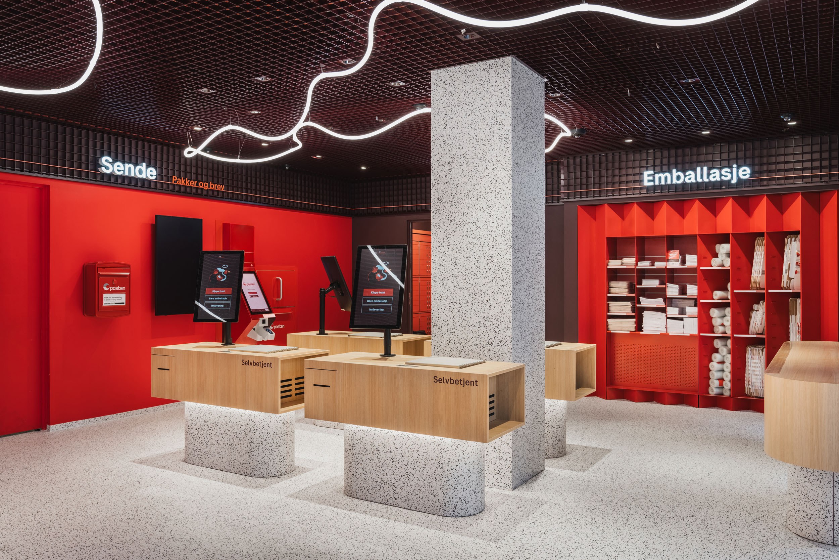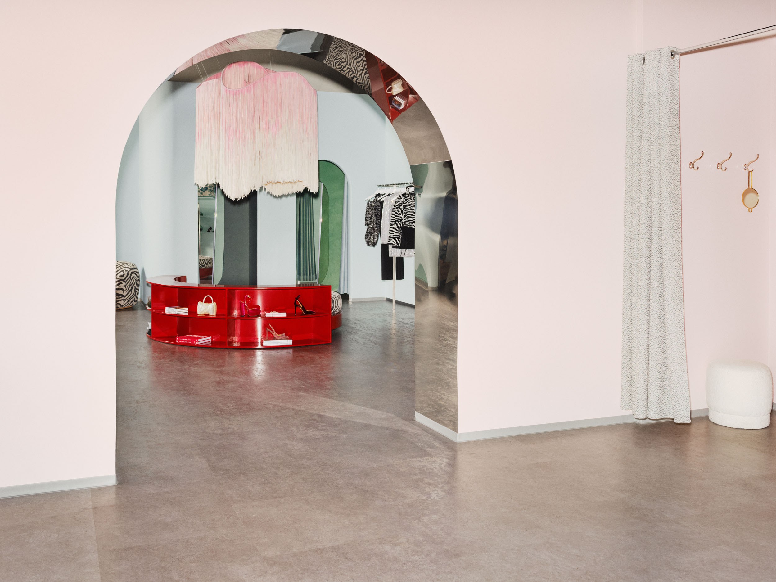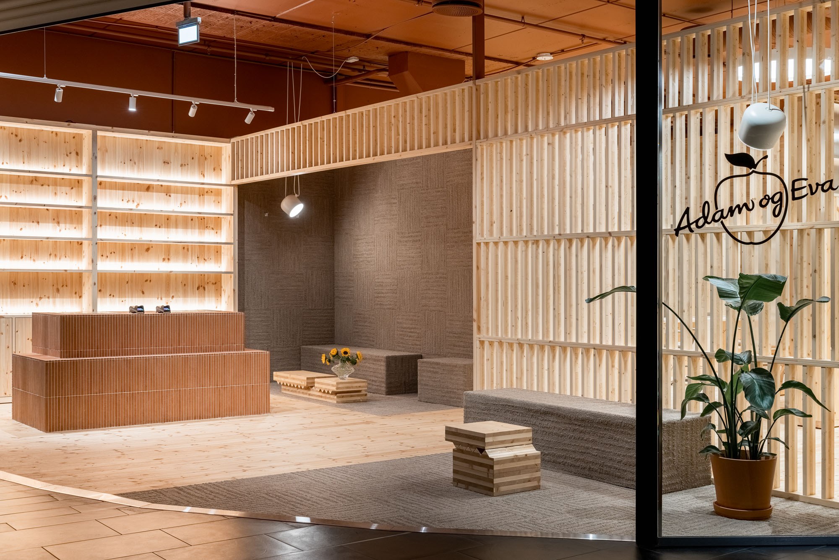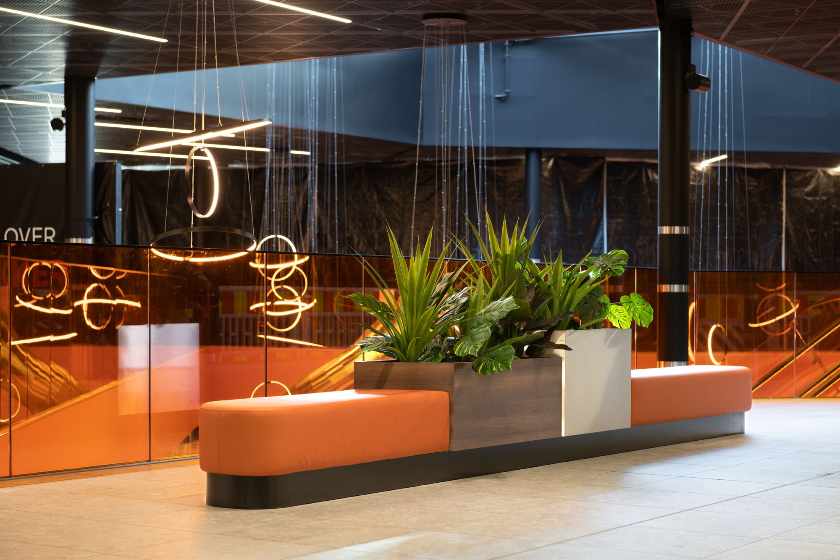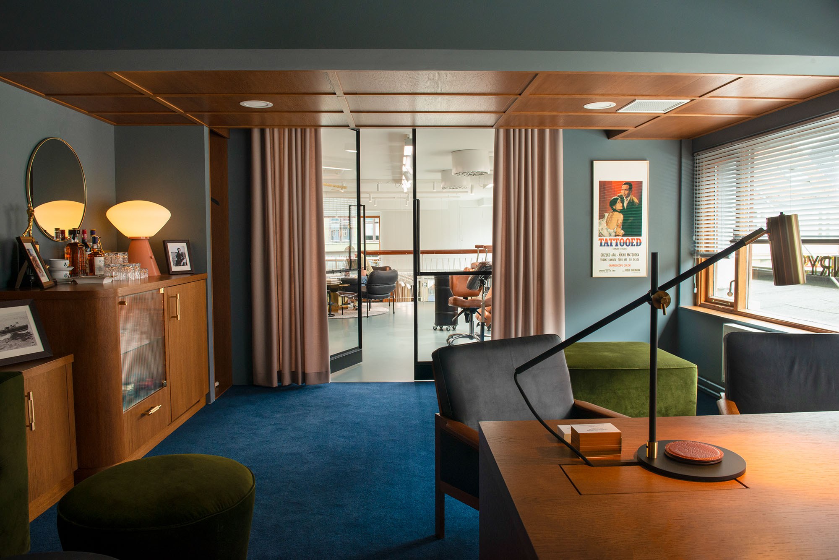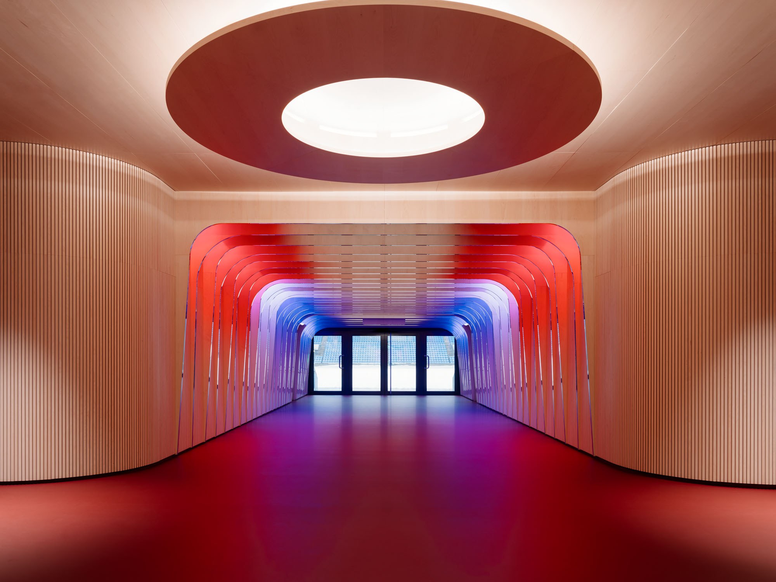Indeed, the new food store is part of a much larger urban scheme called VIA, developed by Aspelin Ramm Eiendom and designed by Copenhagen-based Schmidt Hammer Lassen Arkitekter. This high-end office building complex lies at the heart of Oslo’s business district, at the crossroad between Nationaltheatret, Vika Terrassen and Aker Brygge, and has Det nye Nasjonalmuseet for prestigious neighbor. Radius Design was then commissioned to contribute in many parts of the interior design, from the law firm Thommessen, the recruiting agency FinancePeople, and the property group SPG, to the whole food court and canteen respectively called VIA Village & Kitchen.
Offering a variety of services, the first three floors will be open to the public and contribute to the liveliness of the area, with a strong focus on catering. In this context, Gutta på Haugen were invited to take over one of the two spaces at the main entrance of the building, together with Pascal, their long-time friend and neighbor in St. Hanshaugen. Both retails will greet the crowd of visitors, from the early morning until afterwork, and will stand out with their unique selection of products. The main challenge for Gutta på Haugen was to transcribe the customer-friendliness and coziness of their original interior into an almost “too new” commercial space. Keeping this informality in mind and putting the accent on the profusion of products were then the main goal for Radius Design. Just like an art gallery is meant to visually disappear to let its artworks shine in the light, this delicatessen had to be shaped in a humble fashion, and never steal the show.
The shop’s layout was fairly easy to solve, as the overall geometry suggested to use the lowest part of the room for functions only accessible for the staff, and the highest part for functions dedicated to visitors. The two available entrances also influenced the plan solution, guiding customers along a natural sequence of actions while always moving forward: entering on one side, browsing through products, paying at the cash register, exiting on the other side. Also, with two exposed facades providing the space with an incredible visibility from the street, it was decided to keep the window displays as unobstructed as possible to arouse the curiosity of passers-by. The two remaining facades on the inside were then covered with large-scale structures covering all vertical surfaces and celebrating the generous volume. The given space wasn’t extremely large per se (~100 sqm of floor area), but its double height (~6 m under the ceiling) definitely made it both welcoming and grandiose.
Most of the fixed furniture and equipment was intended to display products, kept at room temperature or cooled (shelves, cooled cabinets, fridges, etc.), and some of it was dedicated to communication purposes (logo, signage, menus, etc.). To give access to upper parts of the decor, a mobile ladder had to be added and fixed to a rail running along the facades, which became a playful element of the interior. All constructions were built out of solid oak, including some panels chiseled to give a more rustic appearance. To keep the physical expression genuine and honest, the warmth of the wood was combined with mineral surfaces, such as a cast terrazzo floor, raw concrete pillars and steel grey granite countertops. Finally, industrial lamps were introduced in the space to compliment the authenticity of Gutta på Haugen.
Through this project, Radius Design hoped to bridge the gap between two entities, Gutta på Haugen and VIA, which have very different prospects, scales or identities, but who can still share a common future as both are needed to compose a lively city center.
Text: Guillaume J. Lacoste, architect
Cool delicatessen
FIRMA
RADIUS DESIGN AS
PROSJEKTMEDARBEIDERE
Thomas Ness, interiørarkitekt MNIL
(Full kreditering i bunnen av saken)
With its premium location in central Oslo, Gutta på Haugen’s brand-new delicatessen is probably destined to become a destination for food amateurs!
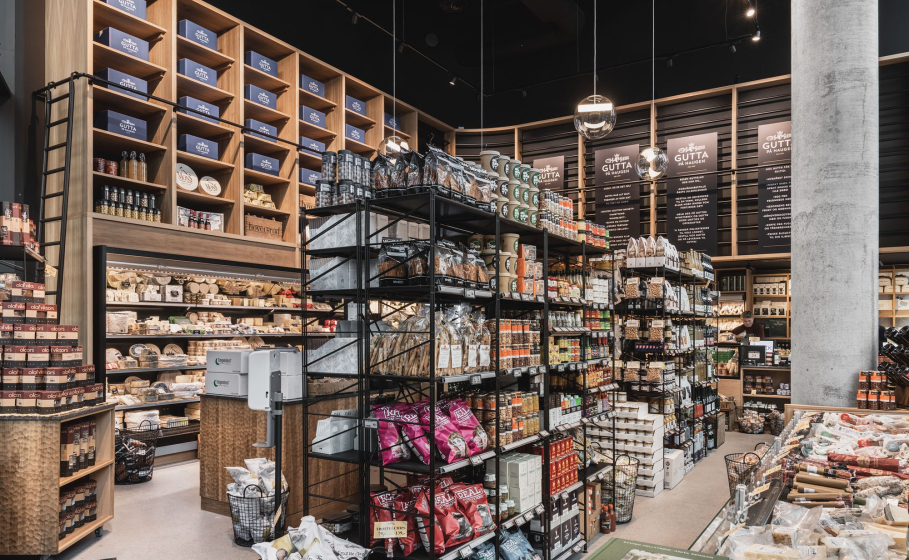
Cool delicatessen
FIRMA
RADIUS DESIGN AS
PROSJEKTMEDARBEIDERE
Thomas Ness, interiørarkitekt MNIL
(Full kreditering i bunn av saken)
With its premium location in central Oslo, Gutta på Haugen’s brand-new delicatessen is probably destined to become a destination for food amateurs!
