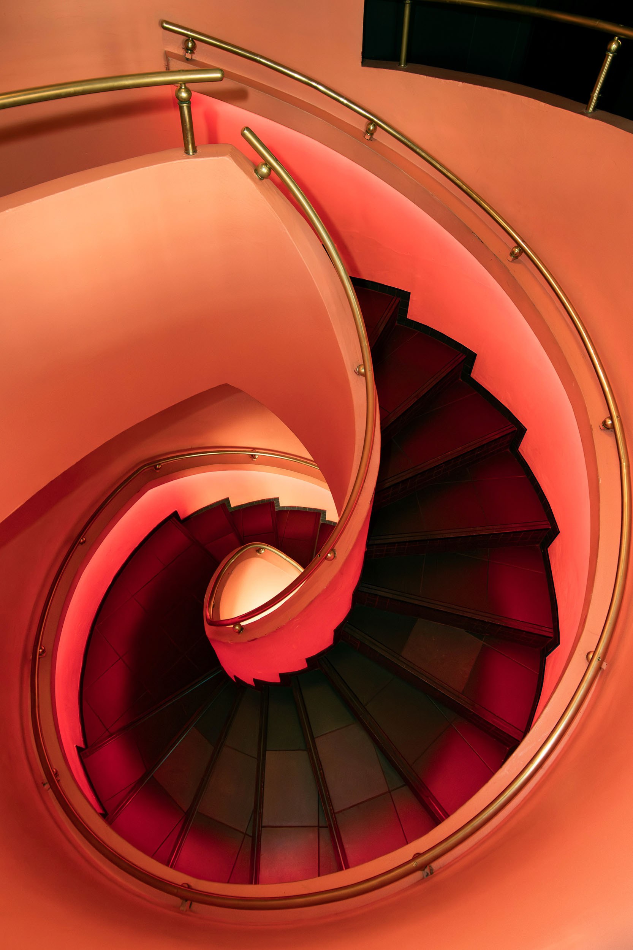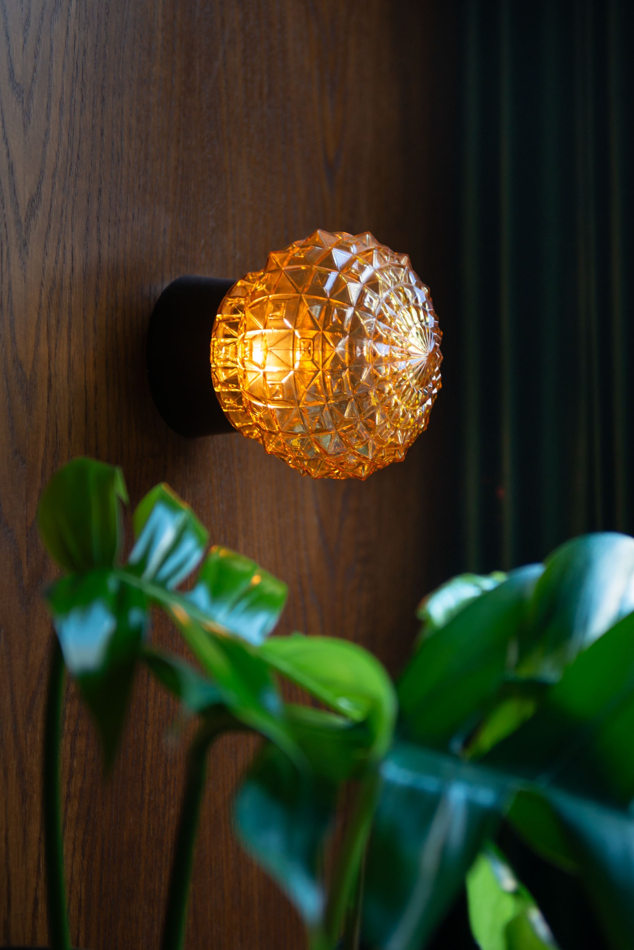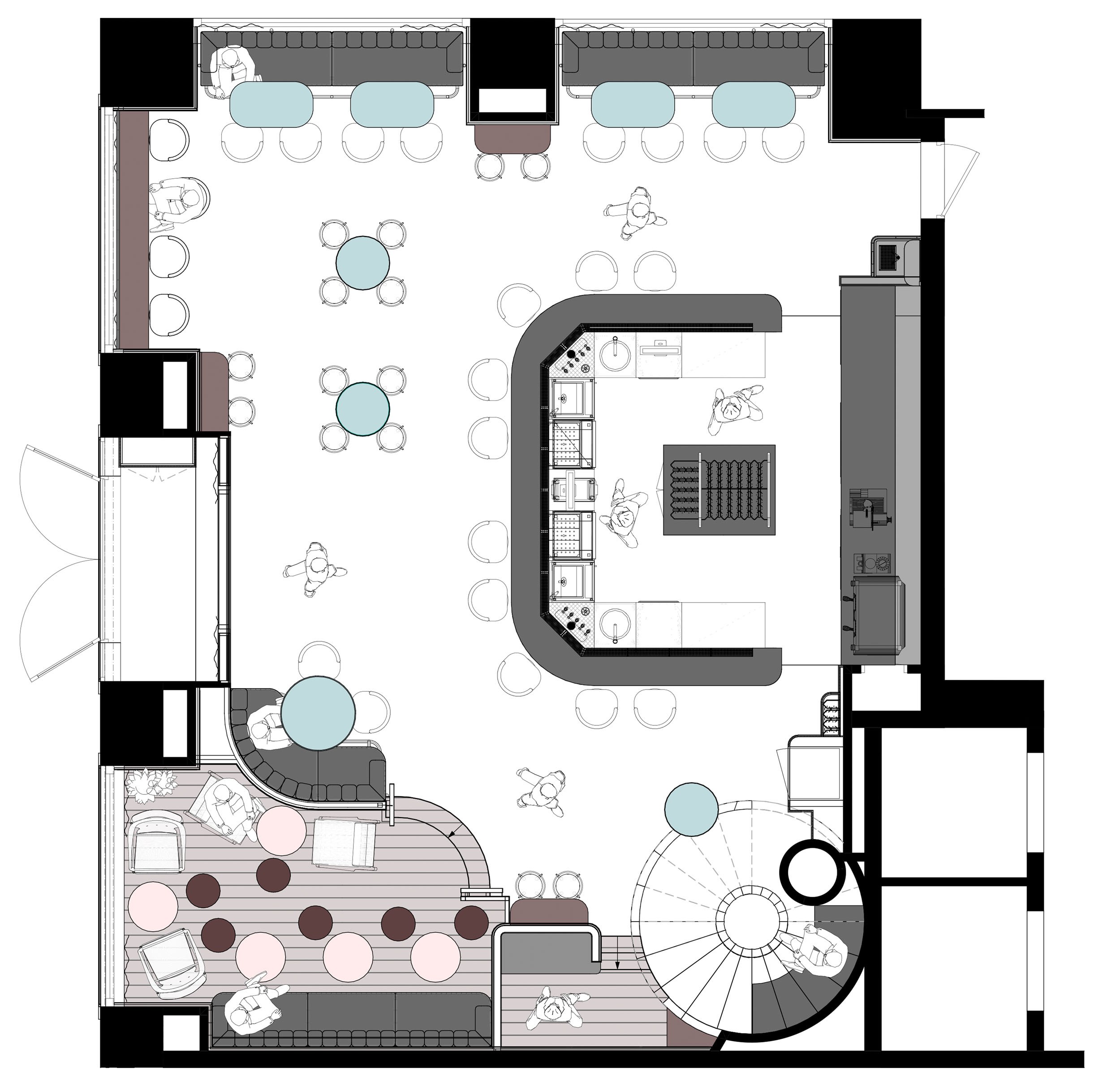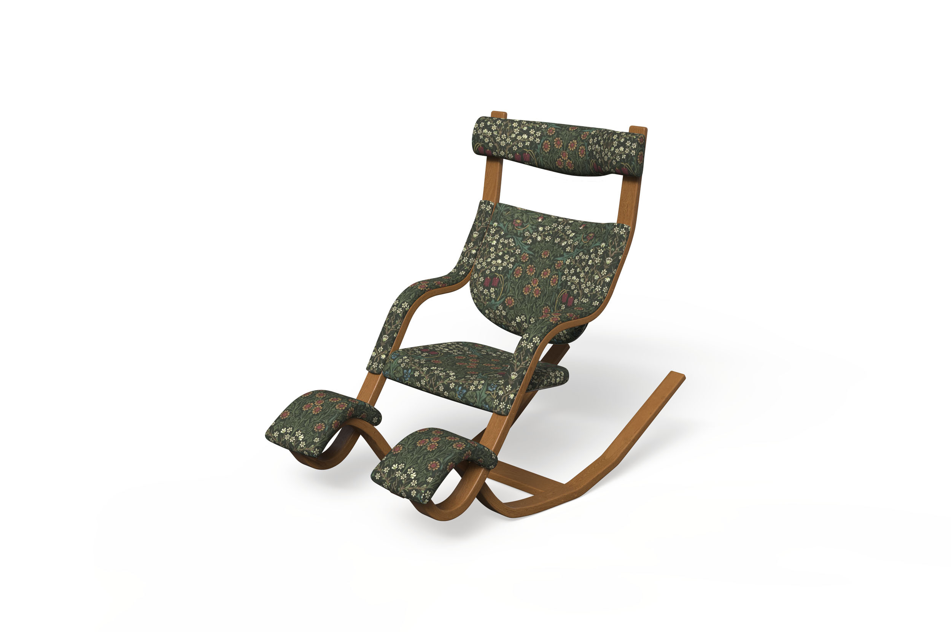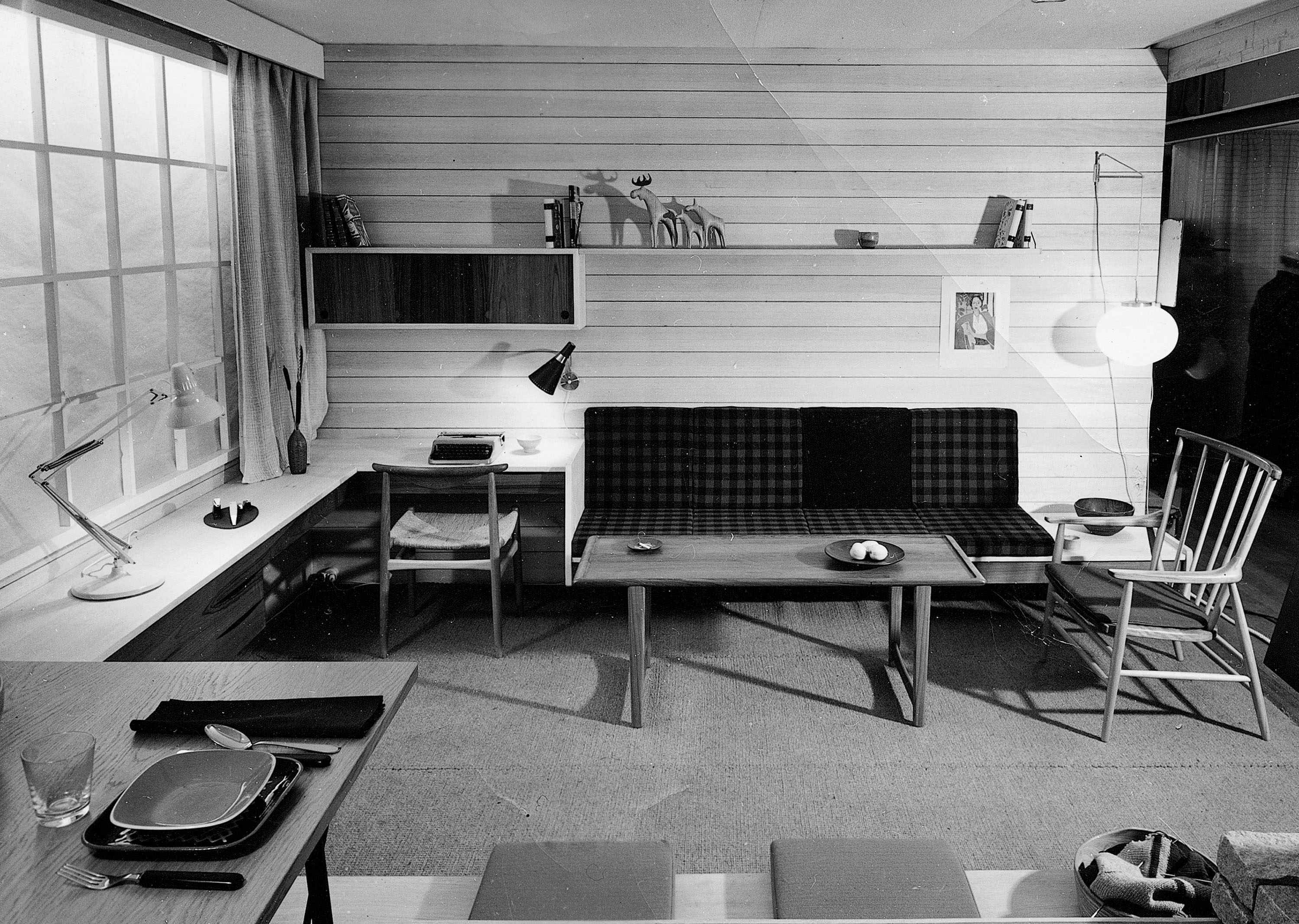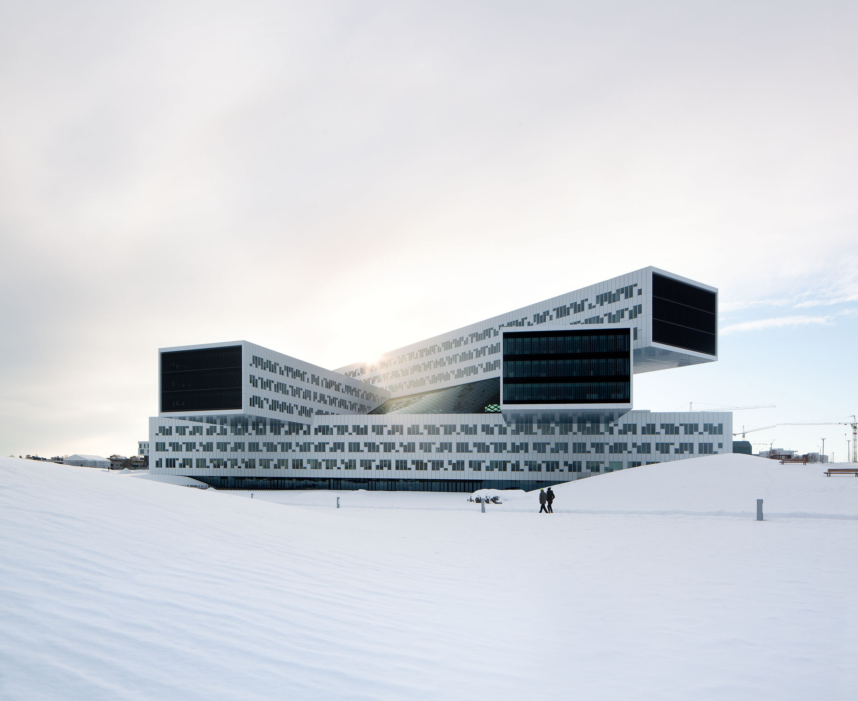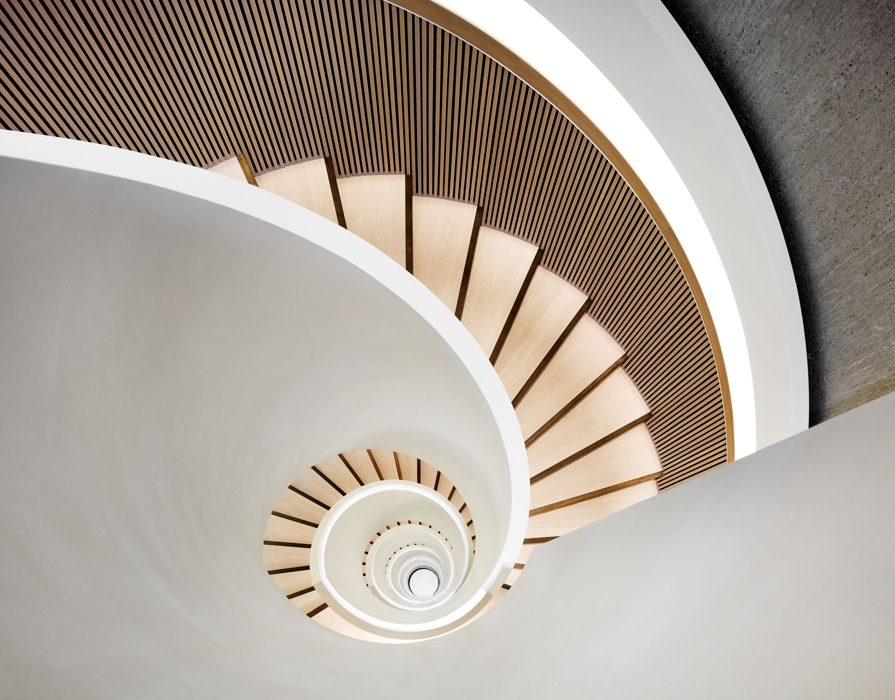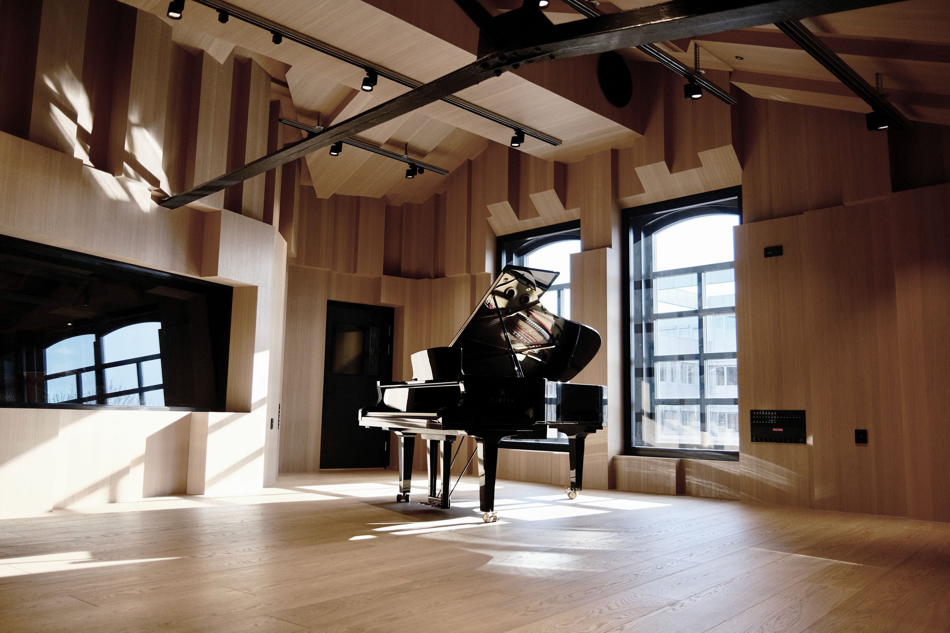From both a cultural and a sustainability perspective, their primary intention was to pay homage to both the original interior design and that of the building itself. It was paramount to them that the soul of Internasjonalen was not forgotten and to update only what was necessary.
The concept for the refurbishment was to create a classic Art Deco cocktail bar and function/club space all under the name Harlem. The name comes from a play on words with the political history of Youngstorget, as since 1890 it has been a very important location for the labour movement, resulting in it being commonly known as the Red Square. With a nod to the former Prime Minister Gro Harlem Brundtland, this is also juxtaposed with the venues old-school hip-hop music policy and the prominence of Art Deco architecture and interiors in Harlem New York.
As the building is listed, the interior architects collaborated with architect Juan Ruiz Antón from Built, who was commissioned to handle the necessary application work.
Visually, they felt the biggest design element to retain was the iconic back bar. This was the beating heart of Internasjonalen but after 20 years it needed some TLC. So, using some recycled shelving from old cupboard units found onsite we refurbished it, bringing it back to its former glory. Another key element that was important for them to retain was the ceramic tiled floor. In terms of sustainability simply repairing the floor where necessary and retaining the feature was the obvious choice.
The bar was replaced with materials recycled from the existing to form the frame for the new. They then introduced green marble top that complements the tiered Art Deco veneered MDF front. Solid Brass detailing was woventhrough the bar to enhance the design and to communicate with the existing brass details such as the handrail in the spiral staircase.
The original brass handrail was found in storage, and this was restored and re-installed back into position. The reconfigured raised lounge area was built again re-using and modifying the original structure. The sofas were designed with steel frames both for aesthetic and sustainability purposes and a mix of vintage and new loose furniture was specified.
The vintage lounge furniture not only suits the design concept but also ticks the box for sustainability. Whilst the new furniture and all fabrics and leathers were specified from companies which have a proven commitment to sustainability.
The colour concept played further on the existing characteristic red colour in several variations, from a vibrant red sofa fabric to a coral pink staircase to create a more modern feel. The overall result has reenergized the space as a cocktail bar for the people. In a carefully considered way to extend the life of existing materials available to both reuse and upcycle.
Harlem Bar
FIRMA
SJ DESIGN AS
PROSJEKTMEDARBEIDERE
Silje Alger-Svensson, interiørarkitekt MNIL
(Full kreditering i bunnen av saken)
Harlem Bar is located in the historic Folketeater Building at Youngstorget. Designed by Architects Christian Morgenstierne and Arne Eide, the building opened in 1935. Inspired by the Empire State Building in New York, at the time it was the tallest building in Oslo and it stands as one of only a few Art Deco buildings in Norway. As such it holds a Listed Building status. Harlem itself takes a prime location over two floors facing Youngstorget, in the site of the former Internasjonalen Bar. Internasjonalen opened its doors in 2003 with an iconic interior design and for 20 years has been a much-loved institution in Oslo’s hospitality industry. Until finally closing its doors in 2023. A hard act to follow, SJ Design were very aware of the history of the site when commissioned with cart blanche to produce an interior design for the new operators.
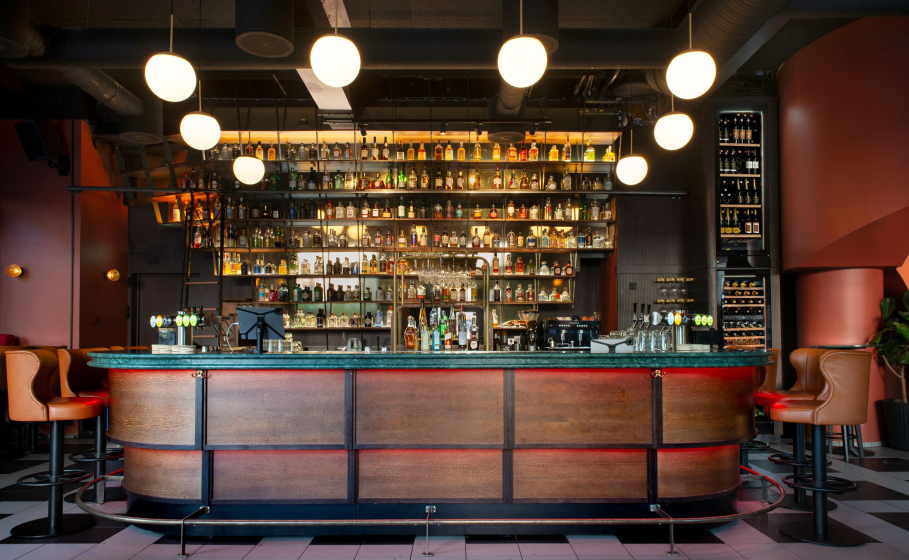
Harlem Bar
FIRMA
SJ DESIGN AS
PROSJEKTMEDARBEIDERE
Silje Alger-Svensson, interiørarkitekt MNIL
(Full kreditering i bunn av saken)
Harlem Bar is located in the historic Folketeater Building at Youngstorget. Designed by Architects Christian Morgenstierne and Arne Eide, the building opened in 1935. Inspired by the Empire State Building in New York, at the time it was the tallest building in Oslo and it stands as one of only a few Art Deco buildings in Norway. As such it holds a Listed Building status. Harlem itself takes a prime location over two floors facing Youngstorget, in the site of the former Internasjonalen Bar. Internasjonalen opened its doors in 2003 with an iconic interior design and for 20 years has been a much-loved institution in Oslo’s hospitality industry. Until finally closing its doors in 2023. A hard act to follow, SJ Design were very aware of the history of the site when commissioned with cart blanche to produce an interior design for the new operators.
